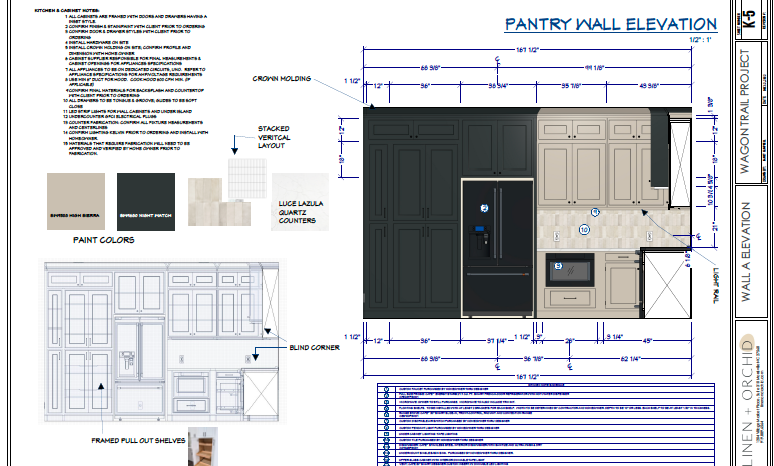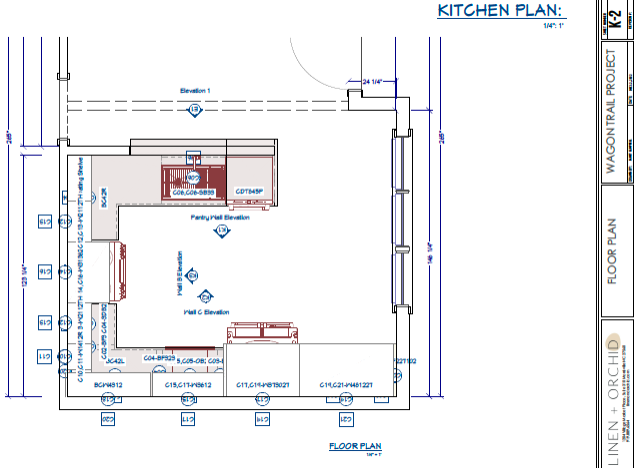- Apr 24, 2023
- 2 min read

Have you ever gone to get a house ready to sell, and realized there is a pretty extensive punch list of finishes to do before it gets photographed and put on the market?
Or maybe you're a realtor who's got a client where a contractor walked off the job without completing the fine details? Such as kickplates or baseboards left undone, and outlets left without cover plates, etc.
We've seen it several times, but unfortunately, it happens. We had a realtor reach out where their homeowner had done all the right things after their house flooded. Went through Insurance, and trusted the providers the insurance sent over, only to have the contractor walk off the job without completing the finishing touches. You can see examples of this below.
Sometimes project management can be as simple as being the owner's representative, to finalize what may seem like minor work. It's always good to have those contractors and skilled labor like handymen in your pocket that are willing to take on these smaller projects.
Unfortunately in our line of work, we do end up being the "clean-up crew" when we come in and fix what others have failed to finalize. It's a big part of the reason we do what we do.
It shouldn't matter if you are selling your home, renovating it because of a flood, or just updating it to make it your sanctuary, the "devil is in the details", and you should love your project no matter how big or small.
If you're a realtor reading this and often find yourself wearing the project manager hat to get the house ready to go to market, let's talk. We'd love to help take that off your plate and get your seller's house on the market that much faster.
Here are the after pictures of the punch-out items at our Allwood project.








































